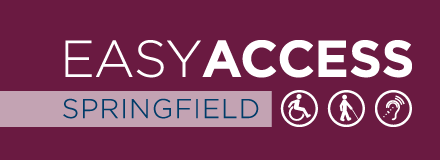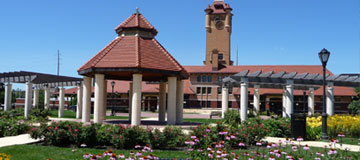Dana-Thomas House
301 E. Lawrence Ave. (Cross Street: S. Fourth St.)
Springfield, IL 62703
217-782-6776
www.dana-thomas.org/
www.sumacshop.com/
Fans of Frank Lloyd Wright make pilgrimages to Springfield just to see the Dana-Thomas House, the best preserved and most complete of his early "Prairie"; houses. Built in 1902-04, it still contains the original Wright-designed oak furniture and art glass doors, windows and light panels. The house has very limited handicapped accessibility and will require guests to walk up and down stairs throughout. A short video on the decorative art glass will be shown prior to the tour in the visitors center. A gift shop is available across the street on Lawrence Ave and features architectural books, memorabilia and related gift items.
Hours
- Mon/Tue tour times are 9:30, 11:00, 1:30 and 3:00
- Wed-Sun tour times are 9:30, 10:30, 11:00, 1:30, 2:00, 3:00 and 4:00
- Site closed for the following holidays: New Year’s Day, Martin Luther King Jr. Day, Lincoln’s Birthday, Presidents Day, Independence Day, Labor Day, Thanksgiving Day, and Christmas Day.
- Reservations highly suggested through EventBrite and required for groups of 10 or more.
Admission
- Suggested donation of $10 per adult and $5 per child
Parking/Loading Zone
- Accessible loading zone
- In alley at accessible entrance
- Street parking
- Private parking lot—designated accessible spaces
- Entrance on E. Cook St. northwest of property
- Note: Railroad tracks between the parking lot and house have 3" gaps across path of travel.
- Additional parking lot across 4 th street with access from both Lawrence and Cook street.
Educational Programs
- Type—Docent-led tours
- Ages served—All
- Disabilities served—No targeted programming. Tours physically accessible only to those who are ambulatory and can climb steps.
- Note: Education Packet for teachers downloadable online
- Various specialty tours available throughout the year, please check EventBrite for scheduling and availability.
- https://www.eventbrite.com/e/guided-tour-of-dana-thomas-house-tickets-138010167125
Features for People with Service Animals
- Natural surface/grassy dog relief area
- Location—Lawn of house
Features for People with Hearing Loss
- None
- Note: Script describing the house and its various rooms can be downloaded from the website's "Education Packet"
Features for People with Vision Loss
- Guiding/orientation during tour—on request
- Tactile exhibit—model of house
- Braille/Tactile Signage—restrooms
- Height clearance at least 80”
- No undetectable protruding objects in path of travel
Accessible Entrance
- Secondary entrance is wheelchair accessible (not a service entrance)
- Location—Alley along railroad tracks
- Ramped entry
- Door has at least 32" clearance
- Threshold less than 1/2" beveled
- Note: Ring bell for entry to Visitors Center.
Assistive Equipment for Guests with Physical Disabilities
- None
Interior Access
- Corridor/path of travel at least 36" wide
- Exception—Gift shop doorway 31"
Elevator
- None
Accessible Facilities/Amenities
- Visitors Center
- Brochures
- Seating—chairs without arms
- Gift Shop
- Sales counter/section 36" max
- Space to turn/maneuver
Exhibits
- On accessible route
- Note: Photos of house in Visitor Center
Performance Space
- Video screening room
- Visitor Center
- Moveable seating
- Wheelchair seating
- Number of Spaces—as needed
- Companion seating
- Moveable, alongside
Accessible Public Restroom
- Men's and Women's
- Location
- Rear of Visitors Center
- Access symbol identifies facility
- Entry door at least 32" clearance
- Threshold less than 1/2" beveled
- Space in restroom to maneuver-5' by 5' or T-shaped space to turn
- Stall door at least 32" clearance
- Stall door swings out
- Grab bar behind and alongside toilet
- Toilet height 17" to 19"
- Roll under sink with knee clearance at least 27" high and 30" wide
- Mirror 40" or less from floor or tilted
- Towels/soap/vending within reach—48" or less from floor
- Faucet controls automatic or lever type
- Easy grasp/lever handle or none
- Note: Wheelchair stall 52.5" x 58" with lateral transfer space 28.5". Sink height 36". No maneuver clearance inside entry door.




