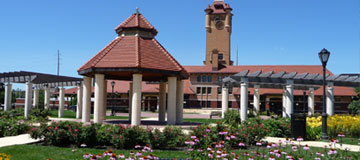Edwards Place
700 N. Fourth St. (Cross Street: Union St.)
Springfield, IL 62702
217-523-2631
www.edwardsplace.org
Edwards Place, built in 1833 and remodeled in 1857, is an historic house museum that tells the story of social and domestic life in Abraham Lincoln's Springfield. This Italianate mansion was one a center for social activity in Springfield. Prominent citizens and politicians such as Lincoln, Stephen A. Douglas, David Davis, and numerous politicians were entertained at lavish parties here. Edwards Place was the home of attorney Benjamin Edwards, youngest son of Governor Ninian Edwards and brother-in-law of Mary Lincoln's sister Elizabeth. This museum houses the "courting couch" on which Abraham Lincoln and Mary Todd sat during the early days of their romance, originally from the home of Ninian Edwards. Edwards Place has been owned and operated by the Springfield Art Association since 1913. Only the first floor of this historic house is wheelchair accessible, but visitors can ask to see a video showing the second floor bedrooms. There is also a written tour booklet available describing each room, which may be kept by visitors. The accessible entrance is via the Springfield Art Association's main building adjacent to the home.
Hours
- Tues-Sat: 1pm and 2pm
- Closed Sun and Mon
- Note: Guided tours take place on the hour. Tickets may be purchased on site or reserved by phone. Private tours may be scheduled at no extra charge, but must be booked at least 7 days in advance. To schedule a group or private tour, call 217-523-2631.
Admission
- $5 for adults/free for children under 10
Parking/Loading Zone
- Accessible loading zone
- Private parking lot—designated accessible space
Educational Programs
- Type - Guide-led tours
- Ages served—All
- Disabilities served—All, no targeted programming. Only first floor of house is accessible to those who cannot climb stairs.
- Occasional Programs and events, accessible via edwardsplace.org
Features for People with Service Animals
- Natural surface/grassy dog relief area
- Location—Lawn surrounding house
Features for People with Hearing Loss
- Print Information
- Brochure on house
- Self-guided tour booklet; website iPad tour of home
Features for People with Vision Loss
- Guiding/orientation during tour—on request
- Braille/Tactile Signage—restrooms
- Height clearance at least 80”
- No undetectable protruding objects in path of travel
- Tactile "touch-it" items throughout museum on guidance from tour guide
Accessible Entrance
- Secondary entrance is wheelchair accessible (not a service entrance)
- Location—Springfield Art Association building to right of historic house
- Entry to Edwards Place is through SAA Art Gallery
- Level entry
- Door has at least 32" clearance
- Threshold less than 1/2" beveled
- Note: Entry door is heavy and has a latch that may be inaccessible. Call 217-523-2631 on arrival to summon assistance.
Assistive Equipment for Guests with Physical Disabilities
- None
Interior Access
- Corridor/path of travel at least 36" wide
Elevator
- None
Accessible Facilities/Amenities
- Information Desk - 36" max.
- Seating chairs with or without arms in the SAA main office
- Drinking Fountain
- Seated chairs without arms available in Edwards Place upon request.
Exhibits
- On accessible route
- First floor of Edwards Place only
- Space to approach/view/maneuver
Accessible Public Restroom
- Single Use
- Gender neutral
- Location
- Next to SAA Art Gallery
- Access symbol identifies facility
- Entry door at least 32" clearance
- Threshold less than 1/2" beveled
- Space in restroom to maneuver-5' by 5' or T-shaped space to turn
- Door swings in but has clearance beyond door swing
- Grab bar behind and alongside toilet
- Toilet height 17" to 19"
- Roll under sink with knee clearance at least 27" high and 30" wide
- Insulated sink pipes
- Mirror 40" or less from floor or tilted
- Towels/soap/vending within reach—48" or less from floor
- Faucet controls automatic or lever type
- Latch operable with closed fist
- Easy grasp/lever handle or none




