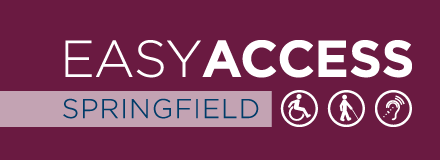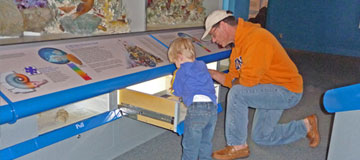Illinois State Museum
502 S. Spring St. (Cross Street: Edwards)
Springfield, IL 62706
217-782-7386
www.museum.state.il.us
The mission of the Illinois State Museum is to foster an appreciation of the State's natural, cultural and artistic heritage. Its main museum in Springfield, located on the south side of the State Capitol complex, has exhibits that cater to all ages. The new natural history hall, "Changes: Dynamic Illinois Environments," features interactive elements, audio and video effects, life-sized dioramas and thousands of authentic fossils and other specimens, some of which can be touched. The hands-on experience continues at "A Place of Discovery," a children's gallery on the lower level. The fine arts are well represented in both permanent and changing exhibitions, while the Museum Shop features works from the Illinois Artisans Program. Visit the website for a list of upcoming events such as science lectures for adults and Super Saturdays for kids.
Hours
- Mon-Sat: 10am-5pm
- Sun: noon-5pm
- Closed New Year's Day, Thanksgiving Day, and Christmas Day
Admission
- Free
Parking/Loading Zone
- Street parking
- Nearest offsite public parking lot/garage
- State Capitol Complex Visitors Center Lot
College and Edwards Sts. (one block west of Museum)
Free parking
- State Capitol Complex Visitors Center Lot
Educational Programs
- Type—Lectures, Discovery Saturdays, School and Group Programs
- Ages served—K-12, Adults
- Disabilities served—All, no targeted programming
- Note: Teacher Resources available online
Features for People with Service Animals
- Nearest natural surface/grassy dog relief area
- Location—in front of museum
Features for People with Hearing Loss
- Print information—brochure
- Assistive listening system
- Handsets provide audio information in natural history exhibits
- Activated by key card available at Information Desk
- Visual indicators in elevator
- Strobe fire alarms in public areas and restrooms
Features for People with Vision Loss
- Orientation to museum—on request
- Advance notice required
- Information in alternative formats—Braille, Audio Recording
- The Living Museum, a quarterly publication of the ISM is available at the Information Desk
- Handsets for audio information in natural history exhibits, activated by key card provided at Information Desk
- Tactile Exhibits
- Natural history exhibits
- Hands-On Children's Gallery—"A Place of Discovery"
- Elevator has audible indicators
- Braille/Tactile Signage—elevator controls, hoistways, restrooms
- Interior Signage—large print, high contrast, non-glare
- Height clearance at least 80”
- No undetectable protruding objects in path of travel
- Note: Docents with carts of tactile objects such as fossils are often available in the natural history collection to interact with visitors
Accessible Entrance
- Ramped entry to museum
- Door has at least 32" clearance
- Threshold less than 1/2" beveled
- 2 doors in series—adequate space between
- Automatic or push button door
Assistive Equipment for Guests with Physical Disabilities
- Wheelchair
- Available from—lobby coat check
Interior Access
- Corridor/path of travel at least 36" wide
Elevator
- Door clearance at least 36"
- Car size at least 54" x 80" with centered door or 54" x 68" with side door
- Elevator controls 54" or less
Accessible Facilities/Amenities
- Visitor Center
- Located one block west on Edwards
- Information Counter—36" max.
- Brochure rack
- Coat Check
- Gift Shop
- Space to turn/maneuver
- Drinking Fountain
Exhibits
- On accessible route
- Space to approach/view/maneuver
- Freestanding cases 36"-39" max.
- Wall hung cases 36-39" max. bottom level
- Wall hung displays 54" to center line
- Fine art displays 57" to center line
- Items viewed from above, 36" to top of item/case
- Interactive displays are wheelchair accessible
- Interactive displays have easy to use controls
- Labels are viewable from seated position
Performance Space
- Auditorium
- Lower level
- Total seats—185
- Fixed seating
- Wheelchair seating
- Number of Spaces—10 or more
- Locations—Across rear of auditorium
- Companion seating
- Moveable, alongside
Café/Restaurant
- None
- Note: The Capitol Complex has wheelchair accessible cafeterias in the basements of the Capitol and Stratton buildings and the Visitor Center has a covered picnic area with accessible tables.
Accessible Public Restroom
- Men's and Women's
- Location
- Museum lobby
- Access symbol identifies facility
- Entry door at least 32" clearance
- Threshold less than 1/2" beveled
- Space in restroom to maneuver—5' by 5' or T-shaped space to turn
- Wheelchair stall 60" by 58"/60" minimum
- Stall door at least 32" clearance
- Stall door swings out
- Grab bar behind and alongside toilet
- Lateral transfer space at least 30" wide
- Toilet height 17" to 19"
- Roll under sink with knee clearance at least 27" high and 30" wide
- Insulated sink pipes
- Mirror 40" or less from floor or tilted
- Towels/soap/vending within reach—48" or less from floor
- Faucet controls automatic or lever type
- Latch operable with closed fist
- Easy grasp/lever handle or none




