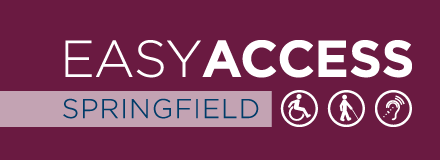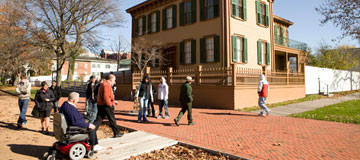Lincoln Home National Historic Site
413 S. Eighth St. (Cross Street: S. Jackson St.)
Springfield, IL 62701
217-492-4241, ext. 2
TTY 217-492-4244
www.nps.gov/liho/
The only home that Mr. Lincoln ever owned is the centerpiece of an historic site run by the National Park Service. The four-block pedestrian zone that makes up Mr. Lincoln's Neighborhood contains twelve structures that have been restored to their 1860 appearance. Three can be visited by the public—the Lincoln Home (guided tour only) and the Dean and Arnold Houses, which have exhibits. The latter has a ramp at the rear while the Lincoln and Dean properties have platform lifts that cleverly recess into the ground. The second story of the Lincoln Home is not accessible but one can view an orientation video with a virtual tour of the house at the modern Visitor Center. A new video, "Abraham Lincoln: A Journey to Greatness," is also screened on the hour and half hour. To visit the Lincoln Home, one must first pick up a free tour ticket.
The National Park Service accommodates visitors with disabilities in a variety of ways from loans of wheelchairs and portable assistive listening devices to provision of a sign language interpreter. Those with vision loss can request a personal escort for the tour and borrow a tactile map with Braille information. The most recent innovation is a "History Link" cell phone tour of "Mr. Lincoln's 1860 Neighborhood" covering 11 sites in all. Even after hours, visitors can now hear detailed information on this historic site and the people who lived here.
Hours
- Daily: 8:30am-5pm
- Closed New Year's Day, Thanksgiving and Christmas
Admission
- Free
- To tour the Lincoln Home, visitors must first pick up a ticket with an assigned time at the Visitors Center.
- Group tours by appointment only. For groups of 15 or more, call the Springfield Convention and Visitors Bureau, 217-789-2360, or reserve online at www.visit-springfieldillinois.com/Tours
Parking/Loading Zone
- Street parking
- Private parking lot—designated accessible spaces
- Entrance on 7th St. south of Visitor Center
- Self-pay machine lowered and wheelchair accessible
- Ramp from designated parking to sidewalk
- Note: Bus parking north side of museum
Educational Programs
- Type—Docent-led tours
- Ages served—All
- Disabilities served—All, no targeted programming
Features for People with Service Animals
- Natural surface/grassy dog relief area
- Location—Yard next to Visitor Center
Features for People with Hearing Loss
- Print Information—brochure
- Assistive listening devices—portable for tours
- Headset and receiver available from Information Counter
- Assistive listening system—theatres
- Headsets available from Information Counter
- Sign language interpretation—on request
- Advance notice required
- Captioning of videos
- Theatres 1 and 2
- Strobe fire alarms in public areas and restrooms—Visitor Center only
Features for People with Vision Loss
- Orientation/guide for Lincoln Home tour
- With advance notice, rangers may be able to provide a wider tour of Lincoln's Neighborhood/additional houses
- Information in alternate formats—Braille, tactile map, cell phone tour
- Information on Lincoln Home with textile samples to feel
- Tactile map of Lincoln's Neighborhood
- Cell phone tour of Mr. Lincoln's 1860 Neighborhood
- Dial 217-213-3003, then 5# for Lincoln Home
- Additional sites 50#-59#
- Braille/Tactile Signage—restrooms in Visitor Center
- Interior Signage—large print, high contrast, non-glare
- Height clearance at least 80”
- No undetectable protruding objects in path of travel
Accessible Entrance—Visitor Center
- Level entry
- Door has at least 32" clearance
- Threshold less than 1/2" beveled
- Automatic or push button door
Assistive Equipment for Guests with Physical Disabilities
- Wheelchair
- Available from—Visitor Center
- Defibrillator for cardiac emergencies
- Located in Visitor Center
Interior Access—Visitor Center
- Corridor/path of travel at least 36" wide
Elevator
- None
- All Visitor Center facilities on ground level
Accessibility—Historic Buildings
- Lincoln Home—guided tour
- Platform lift, rear of home
- Corridor/path of travel at least 36" wide
- Second story inaccessible
- Photos available of upstairs bedrooms
- Dean House—self guided tour
- Platform lift, left of main entrance
- Corridor/path of travel at least 36" wide
- Arnold House—self guided tour
- Ramp at rear of home
- Corridor/path of travel at least 36" wide
Exterior Access
- Corridor/path of travel at least 36" wide
- Surface material—brick, fine gravel, boardwalk
- Note: Boardwalks and board curb ramps have irregular planks and may be slippery when wet
Accessible Facilities/Amenities
- Visitor Center
- Information Counter—36" max.
- Brochure rack
- Seating—chairs, benches with arms
- Book Shop
- Sales counter/section 36" max
- Space to turn/maneuver
- Drinking Fountain
- Vending Machines—outside south entrance
Exhibits
- On accessible route
- Space to approach/view/maneuver
- Freestanding cases 36"-39" max.
- Wall hung cases 36-39" max. bottom level
- Wall hung displays 54" to center line
- Items viewed from above, 36" to top of item/case
- Labels are viewable from seated position
- Note: Exhibits located in Dean and Arnold Houses as well as Visitor Center
Performance Spaces
- Theatre 1
- Location—Visitor Center
- Fixed seating
- Wheelchair seating
- Number of Spaces—2
- Locations—Ends of back row
- Companion seating
- Fixed, alongside
- Theatre 2
- Location—Visitor Center
- Fixed seating—padded benches
- Wheelchair seating
- Number of Spaces—5
- Locations—Integrated in back row
- Companion seating
- Fixed, alongside
Accessible Public Restroom
- Men's and Women's
- Location
- Visitor Center
- Access symbol identifies facility
- Entry door at least 32" clearance
- Threshold less than 1/2" beveled
- Space in restroom to maneuver—5' by 5' or T-shaped space to turn
- Wheelchair stall 60" by 58"/60" minimum
- Stall door at least 32" clearance
- Stall door swings out
- Grab bar behind and alongside toilet
- Lateral transfer space at least 30" wide
- Toilet height 17" to 19"
- Roll under sink with knee clearance at least 27" high and 30" wide
- Insulated sink pipes
- Mirror 40" or less from floor or tilted
- Towels/soap/vending within reach—48" or less from floor
- Faucet controls automatic or lever type
- Latch operable with closed fist
- Easy grasp/lever handle or none




