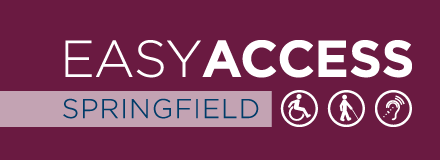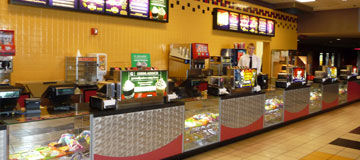Kerasotes-Parkway Pointe
3025 Lindbergh Blvd. (Cross Street: Robbins Rd.)
Springfield, IL 62704
(217) 528-3456 or 800-326-3264
Office—(217) 698-1056
www.amctheatres.com
The Parkway Pointe has eight theatres, each with four or more spaces for patrons using wheelchairs. While all Kerasotes cinemas in Springfield have assistive listening devices, this is the only one that shows open captioned movies. There is no regular schedule for these screenings but they usually take place on Sunday and Monday at the 4pm and 7pm shows. Please call the office phone for upcoming dates.
Admission
- Please check website for current pricing and discounts
Parking/Loading Zone
- Accessible loading zone
- Private parking lot—8 designated accessible spaces
Features for People with Service Animals
- Natural surface/grassy dog relief area
- Location—next to parking lot
Features for People with Hearing Loss
- Assistive listening system
- Headsets available from box office
- Captioning of films—open captioning
- Schedule set after each new movie comes in
- Takes place Sun. and Mon. at 4 and 7 pm shows
- Strobe fire alarms in public areas
Features for People with Vision Loss
- Orientation/escort to theatre—on request
- Braille/Tactile Signage—restrooms
- Interior Signage—large print, high contrast, non-glare
- Height clearance at least 80”
- No undetectable protruding objects in path of travel
Accessible Entrance
- Level entry
- Door has at least 32" clearance
- Threshold less than 1/2" beveled
- 2 doors in series—adequate space between
- Easy grasp/lever handle or none
Wheelchair Seating
- All 8 Theatres
- Fixed seating
- Wheelchair seating
- Number of Spaces
- Theatres 2-4, 6-8—4 spaces each
- Theatres 1, 5—6 spaces each
- Locations—Rear
- Number of Spaces
- Companion seating
- Fixed, alongside—2 or 3 per theatre
- Aisle seats with moveable/swing arms
Assistive Equipment for Guests with Physical Disabilities
- Wheelchair
Interior Access
- Corridor/path of travel at least 36" wide
Elevator
- None
- All facilities on one level
Accessible Facilities/Amenities
- Ticketing/Box Office—36" max. counter
- Lobby Seating
- Bench
- Drinking Fountain
Accessible Bar / Snack Bar
- On accessible route
- Note: Counter 41"
Accessible Public Restroom
- Men's and Women's
- Location
- Lobby
- Access symbol identifies facility
- Entry door at least 32" clearance
- Threshold less than 1/2" beveled
- Space in restroom to maneuver-5' by 5' or T-shaped space to turn
- Wheelchair stall 60" by 58"/60" minimum
- Stall door at least 32" clearance
- Stall door swings out
- Grab bar behind and alongside toilet
- Lateral transfer space at least 30" wide
- Toilet height 17" to 19"
- Roll under sink with knee clearance at least 27" high and 30" wide
- Insulated sink pipes
- Mirror 40" or less from floor or tilted
- Towels/soap/vending within reach—48" or less from floor
- Faucet controls automatic or lever type
- Latch operable with closed fist
- Easy grasp/lever handle or none
- Note: 2 sets of restrooms available. Men's room has one lowered urinal.




