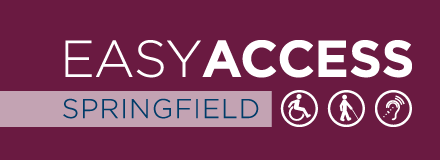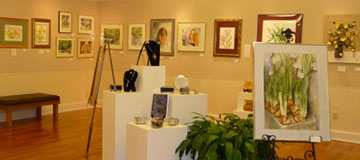Prairie Art Alliance
420 S. Sixth St. (Cross Street: E. Capitol)
Springfield, IL 62701
217-544-2787
www.hcfta.org
Located in the Hoogland Center for the Arts, this grassroots visual arts organization is committed to fostering community awareness of and participation in the visual arts through exhibitions, education and outreach programs. Prairie Art Alliance presents six exhibitions per year in the Center's H.D. Smith Gallery. See their website for details on the current show. Items displayed are also for sale.
Hours
- Tues-Fri: 10am-5:30pm
- Sat: 10am-3:00pm
- Closed Sun and Mon
Admission
- Free
Parking/Loading Zone
- Street parking
- Nearest offsite public parking lot/garage
- Public Parking Garage
- S. 6th and E. Capitol
Educational Programs
- Type—Art classes
- Ages served—Children, youth and adults
- Disabilities served—All, no special programming
Features for People with Service Animals
- Nearest natural surface/grassy dog relief area
- Location—Across 6th St. next to parking lot
Features for People with Hearing Loss
- Visual indicators in elevator
- Strobe fire alarms in public areas and restrooms
Features for People with Vision Loss
- Staff on hand to assist
- Elevator has audible indicators
- Braille/Tactile Signage—elevator controls, hoistways
- Interior Signage—large print, high contrast, non-glare
- Height clearance at least 80"
- No undetectable protruding objects in path of travel
Accessible Entrance
- Level entry
- Use elevator to right of entrance for first floor art gallery
- Door has at least 32" clearance
- Threshold less than 1/2" beveled
- Easy grasp/lever handle or none
Assistive Equipment for Guests with Physical Disabilities
- None
Interior Access
- Corridor/path of travel at least 36" wide
Elevator
- Door clearance at least 36"
- Car size at least 54" x 80" with centered door or 54" x 68" with side door
- Elevator controls 54" or less
Accessible Facilities/Amenities
- Sales counter/section 36" max.
- Seating—chairs/benches with arms
- Drinking Fountain
Exhibits
- On accessible route
- Space to approach/view/maneuver
- Freestanding cases 36"-39" max.
- Items viewed from above, 36" to top of item/case
- Labels are viewable from seated position—some but not all
- Staff on hand to assist
Accessible Public Restroom
- Men's and Women's
- Location
- First floor next to gallery
- Entry door at least 32" clearance
- Threshold less than 1/2" beveled
- Space in restroom to maneuver-5' by 5' or T-shaped space to turn
- Wheelchair stall 60" by 58"/60" minimum
- Stall door at least 32" clearance
- Stall door swings out
- Grab bar behind and alongside toilet
- Lateral transfer space at least 30" wide
- Toilet height 17" to 19"
- Roll under sink with knee clearance at least 27" high and 30" wide
- Insulated sink pipes
- Mirror 40" or less from floor or tilted
- Faucet controls automatic or lever type
- Latch operable with closed fist
- Easy grasp/lever handle or none
- Note: Third floor restroom also has ambulatory stall with grab bars on both sides of raised toilet




