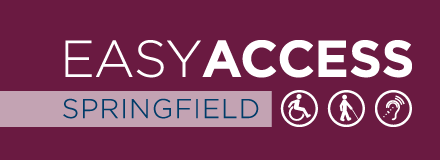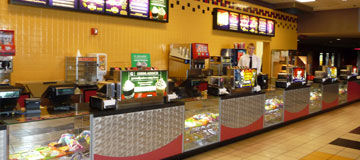Kerasotes-Showplace 8 East
2945 S. Dirksen Pkwy. (Capital City Shopping Center)
Springfield, IL 62703
(217) 528-3456 or 800-326-3264
Office phone—(217) 529-9448
www.amctheatres.com
Showplace 8 East is located at the north end of the Capital City Shopping Center, convenient to the hotel zone along S. Dirksen Parkway. The number of wheelchair spaces in its eight theatres ranges from one to six, with a companion seat alongside approximately half. Assistive listening devices are available on request.
Admission
- Please check website for current pricing and discounts
Parking/Loading Zone
- Accessible loading zone
- Private parking lot—2 designated accessible spaces
Features for People with Service Animals
- Natural surface/grassy dog relief area
- Location—next to parking lot
Features for People with Hearing Loss
- Assistive listening system
- Headsets available from box office
- Strobe fire alarms in public areas
Features for People with Vision Loss
- Orientation/escort to theatre—on request
- Braille/Tactile Signage—restrooms
- Interior Signage—large print
- Height clearance at least 80”
- No undetectable protruding objects in path of travel
Accessible Entrance
- Level entry
- Door has at least 32" clearance
- Threshold less than 1/2" beveled
- 2 doors in series—adequate space between
- Easy grasp/lever handle or none
Wheelchair Seating
- All 8 Theatres
- Fixed seating
- Wheelchair seating
- Number of Spaces
- Theatres 5-8—1 space each
- Theatre 3—4 spaces
- Theatres 1, 2, 4—6 spaces each
- Locations
- Rear—All
- Two additional spaces near front—Theatres 1, 2, 4
- Number of Spaces
- Companion seating
- Fixed, alongside—1 to 3 per theatre
Assistive Equipment for Guests with Physical Disabilities
- None
Interior Access
- Corridor/path of travel at least 36" wide
Elevator
- None
- All facilities on one level
Accessible Facilities/Amenities
- Ticketing/Box Office—36" max. counter
- Drinking Fountain
Accessible Bar / Snack Bar
- Counter service only
- Counter/buffet 36" max.
Accessible Public Restroom
- Men's and Women's
- Location
- Lobby
- Access symbol identifies facility
- Entry door at least 32" clearance
- Threshold less than 1/2" beveled
- Space in restroom to maneuver-5' by 5' or T-shaped space to turn
- Wheelchair stall 60" by 58"/60" minimum
- Stall door at least 32" clearance
- Stall door swings out
- Grab bar behind and alongside toilet
- Lateral transfer space at least 30" wide
- Toilet height 17" to 19"
- Roll under sink with knee clearance at least 27" high and 30" wide
- Insulated sink pipes
- Towels/soap/vending within reach—48" or less from floor
- Latch operable with closed fist
- Easy grasp/lever handle or none
- Note: A second set of restrooms is located near the rear of the building near the other exit




