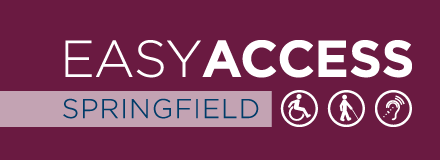Elijah Iles House
628 S. Seventh St. (Cross Street: E. Cook St.)
Springfield, IL 62701
217-492-5929
iles-house.blogspot.com/
This Greek revival style house, the oldest home in Springfield, was built by one of the city's founders, Elijah Iles, who moved to the settlement in 1821. Mr. Iles, a merchant who also built the city's first store, later sold the home to Robert Irwin, remembered today as Lincoln's personal banker and friend. Mr. Lincoln is said to have played cards in the parlor. The home, which has been moved twice, now stands a block east of its original site. The Museum of Springfield History is located on the lower level. Wheelchair access is via a ramp and interior platform lift at the rear of the property where there is also accessible parking. Please call ahead since the back door is kept locked.
Hours
- Wed and Sat: 12pm-4pm or by appt.
- Closed for winter—Dec. 16 thru March
- Check website for special events such as Old Settlers Day
Admission
- Suggested donation—$3.00 adults, $1.50 teenagers, free preteens
Parking/Loading Zone
- Street parking
- Private parking lot—designated accessible spaces
- Main parking lot—Southeast corner of 7th and Cook
- Parking for accessible entrance—Rear of property
- Note: Uneven surface from rear parking area
Educational Programs
- Type—Docent-led tours
- Ages served—All
- Disabilities served—All, no targeted programming. Only first floor and lower level of house are accessible to those who cannot climb stairs. Photo album of second floor areas is available on request.
Features for People with Service Animals
- Natural surface/grassy dog relief area
- Location—Between sidewalk and street at house and main parking lot
Features for People with Hearing Loss
- Print Information
- Brochure on the history of the house and its various owners
- Strobe fire alarms in public areas and restrooms
Features for People with Vision Loss
- Guiding/orientation during tour—on request
- Braille/Tactile Signage—restrooms
- Exhibit Labels—Large print, high contrast, non-glare in museum
- No undetectable protruding objects in path of travel
- Note: Height clearance 71" for door jamb leading to lower level
Accessible Entrance
- Secondary entrance is wheelchair accessible (not a service entrance)
- Location—Rear of property
- Ramped entry
- Curving boardwalk with 2 handrails
- Boards are uneven and may be slippery when wet
- Door has at least 32" clearance
- Threshold less than 1/2" beveled
- Staff open rear door to visitors
- No doorbell so please call ahead
Assistive Equipment for Guests with Physical Disabilities
- None
Interior Access
- Corridor/path of travel at least 36" wide
- Platform lift provides access to one or more areas
- Self-operated or assistance from docent
- Between lower level and first floor of house
- Note: Second story not accessible. Photo album available on request.
Elevator
- None
Accessible Facilities/Amenities
- Brochure rack
Exhibits
- On accessible route
- Lower level and first floor only
- Space to approach/view/maneuver
- Space limited between display cases in lower level museum
- Wall hung displays 54" to center line—museum
- Note: Glass-topped display cases are 44"—too high to view from seated position
Performance Space
- None
Accessible Public Restroom
- Men's and Women's
- Location
- Lower level
- Access symbol identifies facility
- Entry door at least 32" clearance
- Threshold less than 1/2" beveled
- Space in restroom to maneuver—5' by 5' or T-shaped space to turn
- Wheelchair stall 60" by 58"/60" minimum
- Stall door at least 32" clearance
- Stall door swings out
- Grab bar behind and alongside toilet
- Lateral transfer space at least 30" wide
- Toilet height 17" to 19"
- Roll under sink with knee clearance at least 27" high and 30" wide
- Insulated sink pipes
- Mirror 40" or less from floor or tilted
- Towels/soap/vending within reach—48" or less from floor
- Faucet controls automatic or lever type
- Note: Entry door has knob handle




