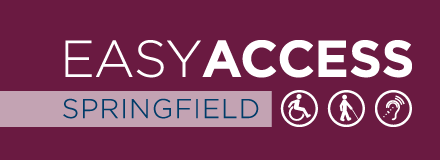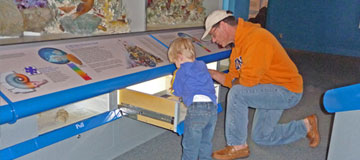Abraham Lincoln Presidential Library
112 N. Sixth St. (Cross Street: Jefferson)
Springfield, IL 62701
217-782-5764
800-610-2094
www.alplm.org
This beautiful new research library houses the Illinois Historical Research Library including the world's largest collection of Lincoln-related documents, artifacts and books. In addition to reading rooms dedicated to its various collections, the library has a variety of classrooms, meeting rooms and exhibit spaces. For researchers with vision loss, JAWS screen reader software is available in the Main Reading Room where the Published Collection and Reference Desk are located. Check the online Calendar of Events for upcoming book discussions, exhibits and other events open to the public.
Hours
- Mon-Fri: 9am-5pm
- Closed Sat, Sun and official state holidays
- Note: Appointments are necessary for research in the Manuscripts (217-558-8855), Audiovisual (217-558-8891), and Lincoln Collections (217-557-8336)
Admission
- Free
Parking/Loading Zone
- Accessible loading zone
- Location—Jefferson east of Sixth St.
- Street parking
- Nearest offsite public parking lot/garage
- Public Parking Garage
6th and Madison
- Public Parking Garage
Educational Programs
- Type—Book discussions
- Ages served—Adult
- Disabilities served—All, no targeted programming
- Note: Advance reservation required—217-558-8934
Features for People with Service Animals
- Natural surface/grassy dog relief area
- Location—Union Square Park across Sixth Street
Features for People with Hearing Loss
- Sign language interpretation–On request
- Museum has one full time interpreter and one volunteer interpreter
- Two weeks advance notice required
- Visual indicators in elevator
- Strobe fire alarms in public areas and restrooms
Features for People with Vision Loss
- Orientation to library—With advance request
- Elevator has audible indicators
- Braille/Tactile Signage—Elevator controls, Hoistways, Restrooms
- Interior Signage—Large print
- Height clearance at least 80”
- No undetectable protruding objects in path of travel
- Note: JAWS screen reader available with advance notice in Steve Neal Reading Room. Magnifying glasses also available.
Accessible Entrance
- Level entry
- Door has at least 32" clearance
- Threshold less than 1/2" beveled
- 2 doors in series—Adequate space between
- Automatic or push button doors
Assistive Equipment for Guests with Physical Disabilities
- Wheelchair
- Available from Reception
Interior Access
- Corridor/path of travel at least 36" wide
Elevator
- Door clearance at least 36"
- Car size at least 54" x 80" with centered door or 54" x 68" with side door
- Elevator controls 54" or less
Accessible Facilities/Amenities
- Information Counter—36" max.
- Seating—Chairs
- Lockers
- Drinking Fountain
- Reading Rooms
- Accessible tables, wide aisles, lowered counter
- Meeting Rooms
Exhibits
- On accessible route
- Space to approach/view/maneuver
- Note: No exhibit was installed at the time of the site visit
Performance Space
- Multi-Purpose Room
- Moveable seating
- Wheelchair seating
- Number of spaces—as needed
- Companion seating
- Moveable, alongside
Accessible Public Restroom
- Men's and Women's
- Location
- First floor near reception and second floor
- Access symbol identifies facility
- Entry door at least 32" clearance
- Threshold less than 1/2" beveled
- Space in restroom to maneuver-5' by 5' or T-shaped space to turn
- Wheelchair stall 60" by 58"/60" minimum
- Stall door at least 32" clearance
- Stall door swings in but has clearance beyond door swing
- Grab bar behind and alongside toilet
- Lateral transfer space at least 30" wide
- Toilet height 17" to 19"
- Roll under sink with knee clearance at least 27" high and 30" wide
- Insulated sink pipes
- Mirror 40" or less from floor or tilted
- Towels/soap/vending within reach—48" or less from floor
- Faucet controls automatic or lever type
- Latch operable with closed fist
- Easy grasp/lever handle or none




