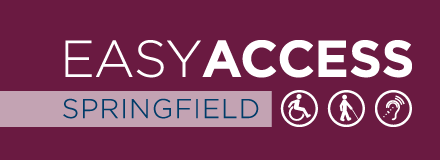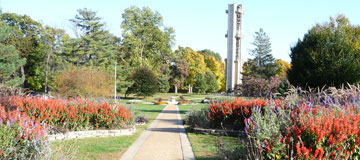Henson-Robinson Zoo
1100 East Lake Drive (in Lake Park)
Springfield, IL 62712
217-753-6217
www.hensonrobinsonzoo.org/
This small zoo, run by the Springfield Park District, is located on the east side of Lake Springfield. On display are more than 300 animals, 90 species in all, native to Australia, Africa, Asia and North and South America. Other attraction at the zoo include a barnyard, a children's garden and amphitheater. All areas are wheelchair accessible with either concrete, asphalt or engineered wood fiber. In one area with a steep slope—the North American black bear enclosure—an upper viewing platform allows visitors to instead see the animal from above. Please check the Springfield parks district website for special events and program details.
Hours
- April thru October: Daily 10am-5pm
- November to March: Closed for Season
Admission
- Check the website for current admission pricing and group discounts
Parking/Loading Zone
- Accessible loading zone
- Free Private parking lot—designated accessible spaces
Educational Programs
- Type—classes, camps and events
- Ages served—2-12
- Disabilities served—All, no targeted programming
- Note: See website for list of programs
Features for People with Service Animals
- Natural surface/grassy dog relief area
- Location—Next to parking lot
Features for People with Hearing Loss
- Printed information—brochure with map upon request.
Features for People with Vision Loss
- Partnerships with local facilities for programs
- Braille/Tactile Signage—restrooms
- Interior Signage—large print, high contrast, non-glare
- Height clearance at least 80”
- No undetectable protruding objects in path of travel
Accessible Entrance
- Level entry
- Door has at least 32" clearance
- Threshold less than 1/2" beveled
- Easy grasp/lever handle or none
- Automatic door buttons at both double doors
Assistive Equipment for Guests with Physical Disabilities
- Wheelchair
- Available from—Admissions counter
Interior Access
- Corridor/path of travel at least 36" wide
Elevator
- None
- All facilities on one level
Exterior Access
- Corridor/path of travel at least 36" wide
- Stable/non-slip surface
- Surface material—asphalt, concrete, or engineered wood fiber
- Slope steep in some areas—Black bear and African wild dog enclosures
- Can view bear from upper deck instead
- Routes include—boardwalks, bridges, viewing platforms, sidewalks, much areas.
- Note: Some paved surfaces may be worn and uneven due to natural causes & ground settling
Accessible Facilities/Amenities
- Visitor Center
- Seating—benches
- Gift Shop
- Space to turn/maneuver
- Concession - access inside and outside
- Drinking Fountain & water bottle refill station
- Vending Machines
- Picnic pavilion and tables
- Note: Ticketing and sales counter 34" high
- ADA accessible picnic tables.
Exhibits
- On accessible route
- Space to approach/view/maneuver
- Signage viewable from seated position
- Note : new signage will be replacing old signage in 2023 & 2024
Performance Space
- Amphitheatre
- Fixed seating
- Benches without backs
- Wheelchair seating
- Number of Spaces—Numerous
- Locations—Ends of rows, front right of stage
- Companion seating
- Fixed, alongside
- Wheelchair access to stage/playing area
- Ramp
Snack Bar
- Menu on wall/sign only
- Counter service only
- Pay at cashier counter
- 34" high inside and outside.
Accessible Public Restroom
- Men's and Women's
- Location
- Main building
- Access symbol identifies facility
- Entry door at least 32" clearance
- Threshold less than 1/2" beveled
- Space in restroom to maneuver—5' by 5' or T-shaped space to turn
- Wheelchair stall 60" by 58"/60" minimum
- Stall door at least 32" clearance
- Stall door swings out
- Grab bar behind and alongside toilet
- Lateral transfer space at least 30" wide
- Toilet height 17" to 19"
- Roll under sink with knee clearance at least 27" high and 30" wide
- Mirror 40" or less from floor or tilted
- Towels/soap/vending within reach—48" or less from floor
- Faucet controls automatic or lever type
- Easy grasp/lever handle or none




