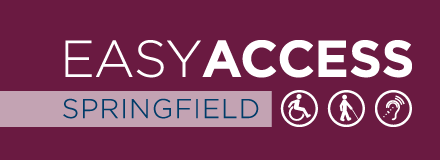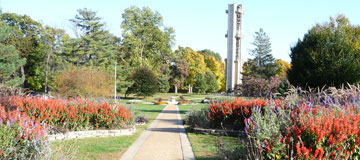Washington Park Botanical Garden
1740 W. Fayette Ave. (Cross Street: Chatham Rd.)
Springfield, IL 62704
217-546-4116
www.springfieldparks.org/facilities/botanical/
This lovely 20-acre botanical garden, run by Springfield Park District, is located in the northwest corner of Washington Park next to the Thomas Rees Memorial Carillon. Its 50-foot conservatory dome houses tropical plants from all over the world, while a variety of outdoor gardens feature plants and trees suited to the Springfield area. The formal rose garden, which has over 3,500 plants, is the largest in downstate Illinois. The conservatory and most of the garden's paths are wheelchair accessible but there are steep slopes in some areas including the rose garden. The Washington Park Botanical Garden hosts special events throughout the year including large winter and spring floral shows. They also offer educational programs for gardeners, botanists and nature lovers of all ages.
Hours
- Mon-Fri: 12pm-4pm
- Sat Sun: 12pm-5pm
- Closed Thanksgiving Day, Day After Thanksgiving, Christmas Eve, Christmas Day and New Year's Day
- All state holidays, please call for specific dates
Admission
- Free
- Donations are appreciated
Parking/Loading Zone
- Private parking lot—designated accessible spaces
- Closest lot in Washington Park is off Fayette Ave.
Educational Programs
- Type—Workshops, school programs
- Ages served—All
- Disabilities served—All, no targeted programming
- Note: Free guided tours are available for groups of 10 or more - advanced notice required.
Features for People with Service Animals
- Natural surface/grassy dog relief area
- Location—throughout Washington Park
Features for People with Hearing Loss
- Print information only
- Brochures with map, guidebookes, and interpretive labeling
Features for People with Vision Loss
- Orientation to conservatory—on request
- Braille/Tactile Signage—restrooms
- Interior Signage—large print, high contrast, non-glare
- Height clearance at least 80”
- No undetectable protruding objects in path of travel
Accessible Entrance
- Level entry
- Door has at least 32" clearance
- Threshold less than 1/2" beveled
- Easy grasp/lever handle or none
Assistive Equipment for Guests with Physical Disabilities
- None
Interior Access
- Corridor/path of travel at least 36" wide
Elevator
- None
- All facilities on one level
Exterior Access
- Sidewalk/path of travel at least 36" wide
- Stable/non-slip surface
- Surface material—concrete, gravel, crazy paving, exposed aggregate paving
- Slope steep in some areas—south of Conservatory, rose garden
Accessible Facilities/Amenities
- Conservatory
- Exhibit Hall
- Information Counter—36" max.
- Brochure rack
- Seating—benches with arms
- Gift Shop
- Sales counter/section 36" max
- Space to turn/maneuver
- Vending Machines - drinks only
Exhibits—Conservatory
- On accessible route
- Space to approach/view/maneuver
- Labels are viewable from seated position
Performance Space
- None
Café/Restaurant
- None
Accessible Public Restroom
- Men's and Women's
- Location
- Conservatory entrance hall
- Access symbol identifies facility
- Entry door at least 32" clearance
- Threshold less than 1/2" beveled
- Space in restroom to maneuver-5' by 5' or T-shaped space to turn
- Wheelchair stall 60" by 58"/60" minimum
- Stall door at least 32" clearance
- Stall door swings out
- Grab bar behind and alongside toilet
- Toilet height 17" to 19"
- Roll under sink with knee clearance at least 27" high and 30" wide
- Insulated sink pipes
- Towels/soap/vending within reach—48" or less from floor
- Faucet controls automatic or lever type
- Latch operable with closed fist
- Easy grasp/lever handle or none
- Note: Lateral transfer space 28.5" wide




