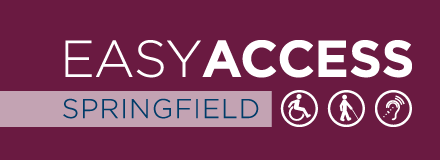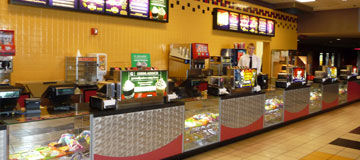Kerasotes-Showplace 12 West
3141 Mercantile Drive (Cross Street: Wabash Ave.)
Springfield, IL 62702
(217) 528-3456 or 800-326-3264
Office phone—(217) 793-6440
www.amctheatres.com
The ShowPlace 12 West, Springfield's newest and largest cinema, features stadium-style seating and high-back chairs. Its twelve theatres can accommodate between four and seven patrons in wheelchairs with their companions seated alongside. Assistive listening devices are available on request.
Admission
- Please check website for current pricing and discounts
Parking/Loading Zone
- Accessible loading zone
- Private parking lot—15 designated accessible spaces
Features for People with Service Animals
- Natural surface/grassy dog relief area
- Location—next to parking lot
Features for People with Hearing Loss
- Assistive listening system
- Headsets available from box office
- Strobe fire alarms in public areas and restrooms
Features for People with Vision Loss
- Orientation/escort to theatre—on request
- Braille/Tactile Signage—restrooms
- Interior Signage—large print, high contrast, non-glare
- Height clearance at least 80”
- No undetectable protruding objects in path of travel
Accessible Entrance
- Level entry
- Door has at least 32" clearance
- Threshold less than 1/2" beveled
- 2 doors in series—adequate space between
- Easy grasp/lever handle or none
Wheelchair Seating
- All 12 Theatres
- Fixed seating
- Wheelchair seating
- Number of Spaces
- Theatres 3, 6, 9, 12—4 spaces each
- Theatres 4, 5, 10, 11—5 spaces each
- Theatres 1, 7—6 spaces each
- Theatres 2, 8—7 spaces each
- Locations—In front of stadium seating
- Number of Spaces
- Companion seating
- Fixed, alongside
- Aisle seats with moveable/swing arms
Assistive Equipment for Guests with Physical Disabilities
- None
Interior Access
- Corridor/path of travel at least 36" wide
Elevator
- None
- All facilities on one level
Accessible Facilities/Amenities
- Ticketing/Box Office—36" max. counter
- Seating—Lobby
- Bench without arms
- Drinking Fountain
- Ticket Pick-Up Machine
Accessible Bar / Snack Bar
- Counter service only
- Counter/buffet 36" max.
Accessible Public Restroom
- Men's and Women's
- Location
- Lobby
- Access symbol identifies facility
- Entry door at least 32" clearance
- Threshold less than 1/2" beveled
- Space in restroom to maneuver-5' by 5' or T-shaped space to turn
- Wheelchair stall 60" by 58"/60" minimum
- Stall door at least 32" clearance
- Stall door swings out
- Grab bar behind and alongside toilet
- Lateral transfer space at least 30" wide
- Toilet height 17" to 19"
- Roll under sink with knee clearance at least 27" high and 30" wide
- Insulated sink pipes
- Mirror 40" or less from floor or tilted
- Towels/soap/vending within reach—48" or less from floor
- Faucet controls automatic or lever type
- Latch operable with closed fist
- Note: Restrooms have open entry and two wheelchair stalls, one at each end




