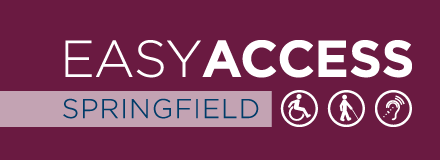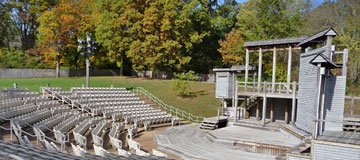Hoogland Center for the Arts
420 S. Sixth St. (Cross Street: E. Capitol)
Springfield, IL 62701
217-523-2787
www.hcfta.org
Located in the heart of downtown Springfield, the Hoogland Center for the Arts is a modern, 80,000 square-foot facility with four performance spaces and numerous gathering areas. The Prairie Art Alliance Gallery and School is based here along with many other arts organizations including Gordon Productions, Sangamon Valley Youth Symphony, Springfield Ballet Company and the Springfield Theatre Centre. For upcoming events and tickets, please check the website.
Parking/Loading Zone
- Street parking
- Nearest offsite public parking lot/garage
- Public Parking Garage
- S. 6th and E. Capitol
- Parking is free to patrons after 5 pm and on weekends
Features for People with Service Animals
- Natural surface/grassy dog relief area
- Location—Across 6th St. next to parking lot
Features for People with Hearing Loss
- Visual indicators in elevator
- Strobe fire alarms in public areas and restrooms
- Note: The various arts organizations that perform at Hoogland may provide additional accommodations such as sign language interpretation. Please contact them directly for details.
Features for People with Vision Loss
- Orientation to building—on request
- Elevator has audible indicators
- Braille/Tactile Signage—elevator controls, hoistways, restrooms
- Interior Signage—large print, high contrast, non-glare
- Height clearance at least 80”
- No undetectable protruding objects in path of travel
- Note: The various arts organizations that perform at Hoogland may provide additional accommodations such as large print programs or audio description of performances. Please contact them directly for details.
Accessible Entrance
- Level entry
- Use elevator to right of entrance for box office on first floor
- Door has at least 32" clearance
- Threshold less than 1/2" beveled
- Easy grasp/lever handle or none
Wheelchair Seating
- Theatre 1—LRS Theatre
- Location—First and second floors
- Total seats—465
- Fixed seating
- Wheelchair seating
- Number of Spaces—16-20 with companions
- Locations—
- First floor: left, right and center behind last row
- Second floor: left, right and center behind last row
- Companion seating
- Fixed, alongside—first floor center only
- Moveable, alongside
- Wheelchair access to stage/playing area
- From back stage and via side ramps in auditorium
- Wheelchair access to backstage
- By portable ramp
- Theatre 2
- Location—Second floor
- Moveable seating only—on the level
- Wheelchair seating—as needed
- Note: Studio/rehearsal/performance space with special dance floor. No raised stage.
- Theatre 3
- Location—Third floor
- Moveable seating only—on risers
- Wheelchair seating
- Number of Spaces—As needed
- Locations—in front of risers
- Wheelchair access to stage/playing area
- By portable ramp
- Wheelchair access to backstage
Assistive Equipment for Guests with Physical Disabilities
- Wheelchair
- Available from—box office
Interior Access
- Corridor/path of travel at least 36" wide
- Ramps provide access to one or more areas
- Theatre 1—stage from front of house, backstage
- Theatre 3—stage
- Club Room—stage
Elevator
- Door clearance at least 36"
- Car size at least 54" x 80" with centered door or 54" x 68" with side door
- Elevator controls 54" or less
Accessible Facilities/Amenities
- Ticketing/Box Office—36" max. counter
- Brochure rack
- Seating
- Benches without arms
- Art Gallery—Prairie Arts Alliance
- Lobby Reception Area
- Counter 44"
- High tables only
- Club Room
- Drinking Fountain
- ATM
Accessible Public Restroom
- Men's and Women's
- Location
- First floor next to art gallery
- Entry door at least 32" clearance
- Threshold less than 1/2" beveled
- Space in restroom to maneuver-5' by 5' or T-shaped space to turn
- Wheelchair stall 60" by 58"/60" minimum
- Stall door at least 32" clearance
- Stall door swings out
- Grab bar behind and alongside toilet
- Lateral transfer space at least 30" wide
- Toilet height 17" to 19"
- Roll under sink with knee clearance at least 27" high and 30" wide
- Insulated sink pipes
- Mirror 40" or less from floor or tilted
- Faucet controls automatic or lever type
- Latch operable with closed fist
- Easy grasp/lever handle or none
- Note: Third floor restroom also has ambulatory stall with grab bars on both sides of raised toilet




