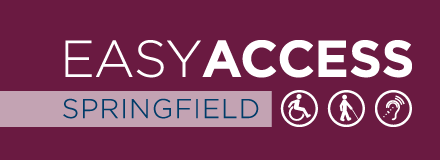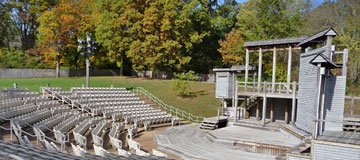Bank of Springfield Center
1 Convention Center Plaza (Cross Streets: Ninth and Adams)
Springfield, IL 62701
(217) 788-8800
www.theboscenter.com
Springfield's 40,000 square-foot arena is a multipurpose space that hosts trade shows, concerts, sporting events and other entertainment throughout the year. The Main Hall can seat up to 7,000 spectators. Depending on the event, wheelchair seating can be provided on both the main floor in front of the risers and the front row of the mezzanine level. For those with hearing loss, portable listening devices can be reserved in advance. The BOS Center is located next to the President Abraham Lincoln Hotel to which it connects via an underground passageway. Meeting spaces of various sizes are available on the lower level.
Parking/Loading Zone
- Street parking
- Nearest offsite public parking lot/garage
- Plaza Parking Garage
- Entrances on Washington and 7th
- Accessible Spaces on south side of street level at 7th St. entrance
- Short, steep incline between parking garage and convention center
Features for People with Service Animals
- Natural surface/grassy dog relief area
- Location—outside lobby, main level
Features for People with Hearing Loss
- Assistive listening devices—FM
- Headsets/receivers available from box office
- Please call in advance to reserve
- Sign language interpretation – on request
- Advance notice required
- Visual indicators in elevator
Features for People with Vision Loss
- Escort/orientation to center—on request
- Advance notice required
- Elevator has audible indicators
- Braille/Tactile Signage—elevator controls, hoistways, meeting rooms
- Interior Signage—large print, high contrast, non-glare
- Height clearance at least 80”
- No undetectable protruding objects in path of travel
Accessible Entrance
- Automatic Doors at South, West and North sides of the lobby
- Door has at least 32" clearance
- Threshold less than 1/2" beveled
- Push button entry
Wheelchair Seating
- Main Hall
- Total seats—7,000 max.
- Fixed and moveable seating
- Wheelchair seating
- Number of Spaces—as needed
- Locations
- Main floor in front of risers
- Mezzanine front row, sections 206, 207, 208, 213, 214, 215
- Companion seating
- Fixed, behind—Mezzanine
- Moveable, behind—Main floor
- Wheelchair access to stage
Assistive Equipment for Guests with Physical Disabilities
- Wheelchair
- Available from—box office
- Note: For escort to/from seat only. Please reserve in advance.
- Automated External Defibrillator
Interior Access
- Corridor/path of travel at least 36" wide
- Note: Ramps between floors are steep and not meant for use by persons with disabilities
Elevator
- Door clearance at least 36"
- Elevator controls 54" or less
Accessible Facilities/Amenities
- Drinking Fountain
- Self-Pay Parking Machine—in lobby
- Note: Box office counter height 34" high
Concessions/Snack Bar
- Counter service only
- Counter 34" high
Accessible Public Restroom
- Unisex/Single Use
- Location
- Main Hall, Mezzanine and Lower Level
- Access symbol identifies facility
- Entry door at least 32" clearance
- Threshold less than 1/2" beveled
- Wheelchair stall 60" by 58"/60" minimum
- Stall door at least 32" clearance
- Grab bar behind and alongside toilet
- Toilet height 17" to 19"
- Roll under sink with knee clearance at least 27" high and 30" wide
- Mirror 40" or less from floor
- Towels/soap/vending within reach—48" or less from floor
- Faucet controls automatic or lever type
- Latch operable with closed fist
- Easy grasp/lever handle or none




