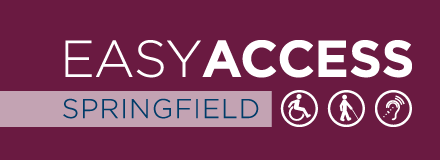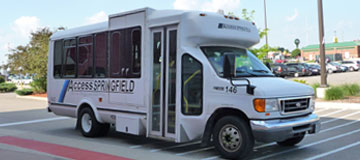Greyhound Bus Terminal
2351 S. Dirksen Pkwy. (Cross Street: Reilly Dr.)
(217) 544-8466
Greyhound: (800) 231-2222, (800) 345-3109 TTY
Access Greyhound: (800) 752-4841, (800) 345-3109 TTY
www.greyhound.com/travel_information/disabilities.shtml
Hours
- Mon-Fri: 8am-11:59am, 2pm-7pm
- Sat-Sun: 8am-11:59pm, 2pm-4pm
- Closed holidays
Parking/Loading Zone
- Accessible loading zone
- Private parking lot—designated accessible spaces
Features for People with Service Animals
- Natural surface/grassy dog relief area
- Location—west side of building
Features for People with Hearing Loss
- Print information—bus schedule
- Public phone with volume control
Features for People with Vision Loss
- Orientation to station/boarding assistance—on request
- Height clearance at least 80”
- No undetectable protruding objects in path of travel
Accessible Entrance
- Level entry
- Door has at least 32" clearance
- Threshold less than 1/2" beveled
- Easy grasp/lever handle or none
Assistive Equipment for Guests with Physical Disabilities
- Lift-equipped coaches with 48 hour advance notice
Interior Access
- Corridor/path of travel at least 36" wide
Elevator
- None
- All facilities on one level
Accessible Facilities/Amenities
- Lockers
- Seating
- Chairs with arms
- Public Phone—54" max. to top control for side approach
- Drinking Fountain
- Vending Machines
- Note: Ticket counter 42" high
Accessible Public Restroom
- Men's and Women's
- Entry door at least 32" clearance
- Threshold less than 1/2" beveled
- Space in restroom to maneuver—5' by 5' or T-shaped space to turn
- Wheelchair stall 60" by 58"/60" minimum
- Stall door at least 32" clearance
- Stall door swings out
- Grab bar behind and alongside toilet
- Lateral transfer space at least 30" wide
- Toilet height 17" to 19"
- Roll under sink with knee clearance at least 27" high and 30" wide
- Towels/soap/vending within reach—48" or less from floor
- Faucet controls automatic or lever type
- Easy grasp/lever handle or none




