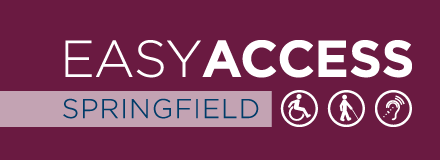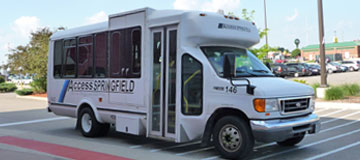Greyhound Bus Terminal
The Greyhound Bus Terminal is a one-level, modern facility which meets most ADA guidelines for disability access. It is located across from the Illinois Department of Transportation in southeast Springfield. Contact Access Greyhound for details on their services and discounts for passengers with disabilities. For lift-equipped bus service, 48-hour advance notice is required.
2351 S. Dirksen Pkwy. (Cross Street: Reilly Dr.)
(217) 544-8466
Greyhound: (800) 231-2222, (800) 345-3109 TTY
Access Greyhound: (800) 752-4841, (800) 345-3109 TTY
www.greyhound.com/travel_information/disabilities.shtml
Hours
- Mon-Fri: 8am-11:59am, 2pm-7pm
- Sat-Sun: 8am-11:59pm, 2pm-4pm
- Closed holidays
Parking/Loading Zone
- Accessible loading zone
- Private parking lot—designated accessible spaces
Features for People with Service Animals
- Natural surface/grassy dog relief area
- Location—west side of building
Features for People with Hearing Loss
- Print information—bus schedule
- Public phone with volume control
Features for People with Vision Loss
- Orientation to station/boarding assistance—on request
- Height clearance at least 80”
- No undetectable protruding objects in path of travel
Accessible Entrance
- Level entry
- Door has at least 32" clearance
- Threshold less than 1/2" beveled
- Easy grasp/lever handle or none
Assistive Equipment for Guests with Physical Disabilities
- None
Interior Access
- Corridor/path of travel at least 36" wide
Elevator
- None
- All facilities on one level
Accessible Facilities/Amenities
- Lockers
- Seating
- Chairs with arms
- Public Phone—54" max. to top control for side approach
- Drinking Fountain
- Vending Machines
- Note: Ticket counter 42" high
Accessible Public Restroom
- Men's and Women's
- Entry door at least 32" clearance
- Threshold less than 1/2" beveled
- Space in restroom to maneuver—5' by 5' or T-shaped space to turn
- Wheelchair stall 60" by 58"/60" minimum
- Stall door at least 32" clearance
- Stall door swings out
- Grab bar behind and alongside toilet
- Lateral transfer space at least 30" wide
- Toilet height 17" to 19"
- Roll under sink with knee clearance at least 27" high and 30" wide
- Towels/soap/vending within reach—48" or less from floor
- Faucet controls automatic or lever type
- Easy grasp/lever handle or none




