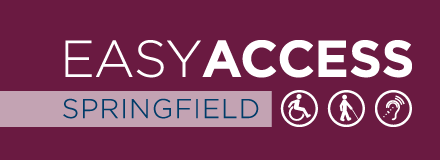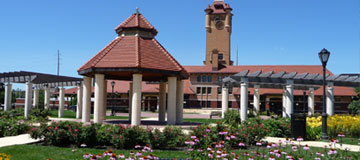Illinois State Capitol
410 S. Second St. (Cross Street: Capitol St.)
Springfield, IL 62701
217-782-2099
www.ilsos.gov/departments/physical_services/captioltours.html
Home to the Illinois State Legislature since 1877, the Capitol also houses the offices of the Governor, Lieutenant Governor, Secretary of State, Comptroller and Treasurer. Its 361-foot high dome—74 feet taller than the U.S. Capitol—towers over the west side of downtown Springfield. Visitors can take a guided tour of the Italian Renaissance Revival building and its numerous paintings and sculptures or watch the Senate and House of Representatives in action from the balcony-level galleries. Other structures of note in the Capitol Complex include the Illinois Firefighters and Police Officers Memorials, the Illinois State Museum and the Illinois State Library. Accessible parking is located at the Capitol Complex Visitors Center on College Street where one can watch a captioned video, pick up brochures and borrow a wheelchair.
Hours
- Mon-Fri: 8am-4pm
- Tours every half hour except 12-1pm
- Sat: 9am-3pm
- Tours every half hour except 12-1pm
Admission
- Free
- Group tours by appointment only. For groups of 15 or more, call the Springfield Convention and Visitors Bureau, 217-789-2360, or reserve online at www.visit-springfieldillinois.com/Tours
Parking/Loading Zone
- Accessible loading zone
- Street parking
- Private parking lot—designated accessible spaces
- Capitol Complex Visitors Center Parking Lot
Entrance on Edwards St. west of College St.
- Capitol Complex Visitors Center Parking Lot
- Note: On weekends, visitors may also park for free in state employee parking lots. The Stratton lot (entrance on College St.) has 8 accessible spaces and the Capitol westside lot (entrance on Monroe) has 6 accessible spaces.
Educational Programs
- Type—Docent-led tours
- Ages served—All
- Disabilities served—All, no targeted programming
Features for People with Service Animals
- Natural surface/grassy dog relief area
- Location—outside west entrance
Features for People with Hearing Loss
- Print Information—brochure on Capitol
- Assistive listening devices—portable, for tour
- Headsets available from Information/tour desk, 1st floor
- Assistive listening system
- Headsets available from Document Office, Room 402a
- Choice of loop, ear bud or headset
- Separate channel for each room—House, Senate, Hearing rooms
- Headsets available from Document Office, Room 402a
- Sign language interpretation – on request, groups only
- Request in advance when booking group tour through Springfield Convention and Visitors Bureau, 217-789-2360
- Captioning of video—Visitor Center
- Script/text available of tour
- Visual indicators in elevator
- Strobe fire alarms in public areas and restrooms
- Public phone with volume control
- TTY public phone
- Location—Across hall from information desk, 1st floor rotunda
Features for People with Vision Loss
- Guiding/orientation during tour—on request
- Information in alternate formats
- Tour script—large print, Braille, audio tape
- Legislative calendar—one calendar per day in Braille and large print
- Elevator has audible indicators
- Braille/Tactile Signage—elevator controls, hoistways, restrooms
- Interior Signage—large print, high contrast, non-glare
- Height clearance at least 80”
- No undetectable protruding objects in path of travel
Accessible Entrance
- Location—West side of Capitol Building, north corner
- Ramped entry
- Door has at least 32" clearance
- Threshold less than 1/2" beveled
- Automatic or push button door
- Note: All visitors must pass through security on entry and adults must have photo identification.
Assistive Equipment for Guests with Physical Disabilities
- Wheelchairs
- Available from—Information desk in first floor rotunda, Visitor Center
- Note: Borrower must fill out and sign agreement and return chair to location from which it was borrowed. One wheelchair is available in each location.
Interior Access
- Corridor/path of travel at least 36" wide
Elevator
- Door clearance at least 36"
- Car size at least 54" x 80" with centered door or 54" x 68" with side door
- Elevator controls 54" or less
Accessible Facilities/Amenities
- Restaurant/Cafe—Rathskeller Cafeteria
- Accessible restroom in or near the restaurant
- Visitor Center—Located across College Ave. from Capitol
- Brochure rack
- Seating—chairs/benches, chairs/benches with arms
- Snack Shop
- Space to turn/maneuver
- Public Phone—54" max. to top control for side approach
- Drinking Fountain
- Note: Information/tour desk has 42" counter. Counter for snack shop on first floor is also high. The shop, which has candy, newspapers and books, is run by the Business Enterprise Program for the Blind.
Exhibits
- On accessible route
- Space to approach/view/maneuver
- Note: Much of the art, both sculptures and paintings, in the Capitol is monumental and not within easy lines of sight whether one is seated or standing
Performance Space
- House and Senate Galleries
- Fixed seating
- Wheelchair seating
- Number of Spaces—Numerous
- Locations—Across center of gallery
- Companion seating
- Fixed, alongside
- Limited to seats with level access at end of rows
- Note: In Senate, usher will remove rope to allow spectators in wheelchairs to position themselves at the rail overlooking the chamber
Café/Restaurant
- Rathskeller Cafeteria
- Location—Basement of the Capitol
- Menu on wall/sign only
- Counter service only
- Staff will assist/carry food to table
- Cafeteria/buffet line on accessible path of travel
- Counter/buffet 36" high or less
- Tray slides 34" high or less
- Self-serve machines in reach—not all
- 48" or less from floor
- Pay at table or cashier counter
- 36" high or less
- Wheelchair accessible tables
- Knee clearance at least 27" high by 30" wide
- Surface no more than 34" high
- Pedestal does not block toe clearance
- 36" path to/between tables
- Note: The large public cafeteria located in the basement of the Stratton building next door is also wheelchair accessible but was not audited.
Accessible Public Restroom
- Men's and Women's
- Location
- First and second floors on northwest side of rotunda
- Access symbol identifies facility
- Entry door at least 32" clearance
- Threshold less than 1/2" beveled
- Space in restroom to maneuver-5' by 5' or T-shaped space to turn
- Wheelchair stall 60" by 58"/60" minimum
- Stall door at least 32" clearance
- Stall door swings in but has clearance beyond door swing
- Grab bar behind and alongside toilet
- Lateral transfer space at least 30" wide
- Toilet height 17" to 19"
- Roll under sink with knee clearance at least 27" high and 30" wide
- Mirror 40" or less from floor or tilted
- Towels/soap/vending within reach—48" or less from floor
- Faucet controls automatic or lever type
- Easy grasp/lever handle or none
- Note: Entry door has push button opener. Sharps container available.




